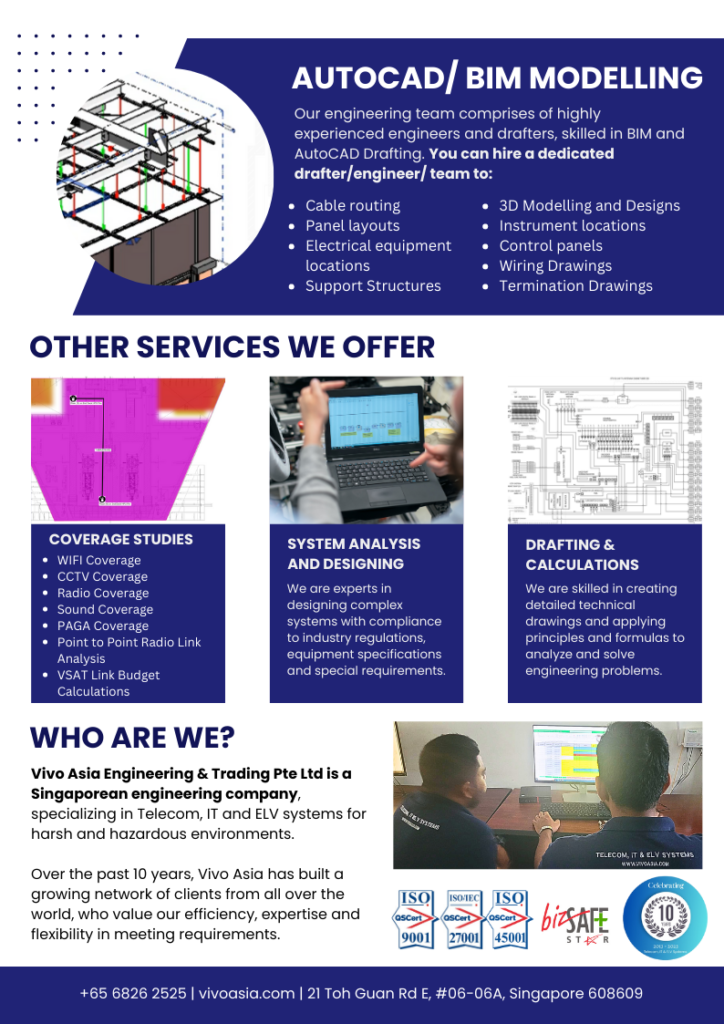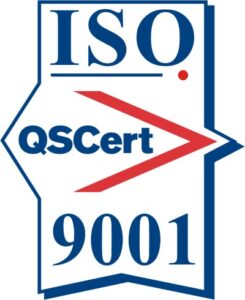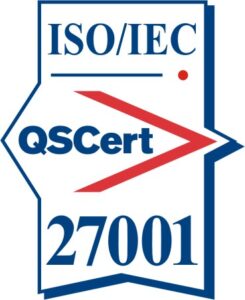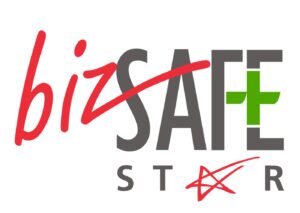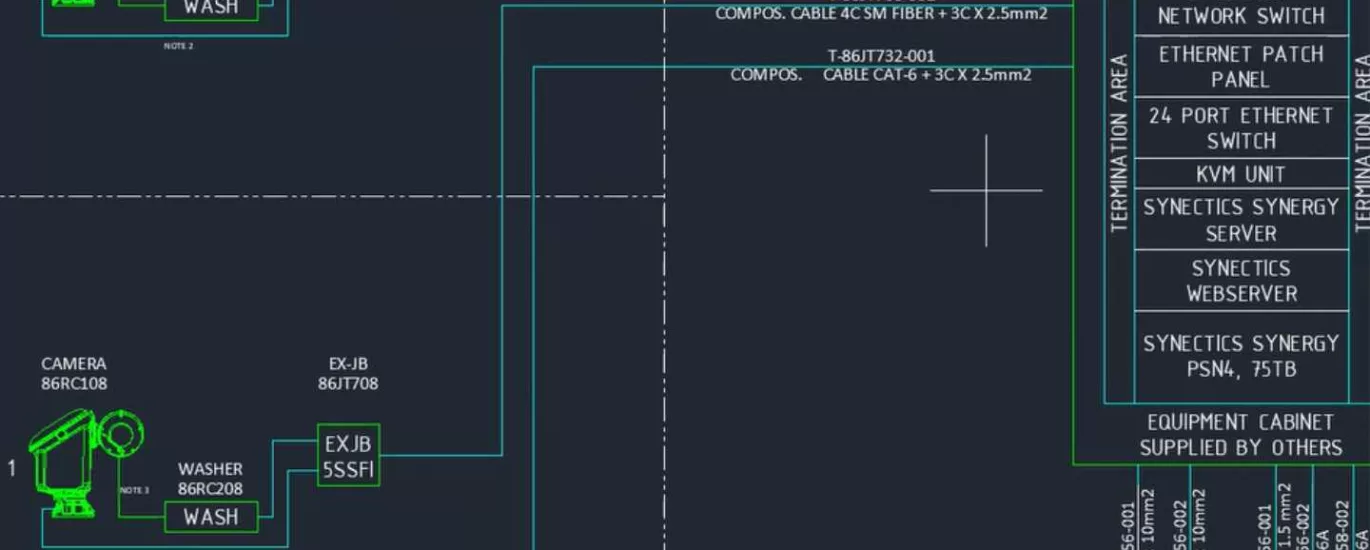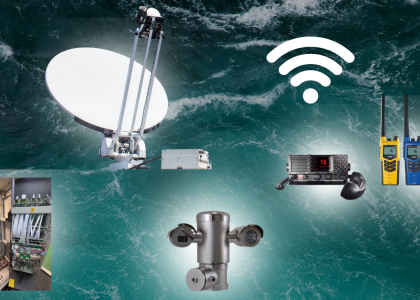Industries such as oil and gas, petrochemical, mining, and offshore construction face unique challenges in dealing with harsh and hazardous environments. These environments require specialized planning, design, and implementation to ensure the safety of workers, protect the environment, and maximize operational efficiency.
The use of AutoCAD & BIM for harsh environments address these challenges by providing comprehensive modeling and simulation capabilities.
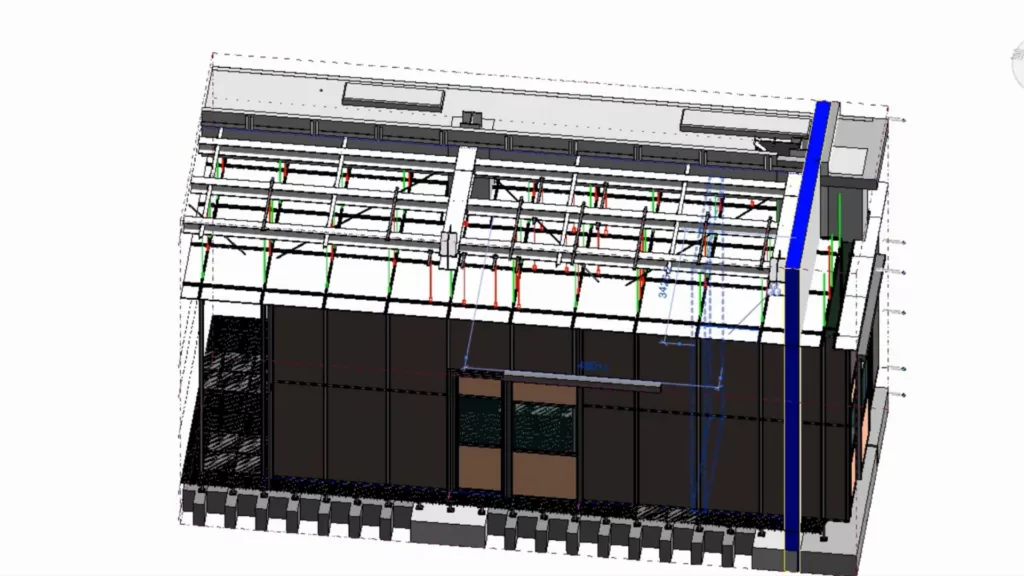
Understanding the AutoCAD & BIM
Harsh and hazardous environments present a range of challenges, including extreme temperatures, corrosive substances, high-pressure conditions, explosive atmospheres, and unpredictable natural forces. These factors require meticulous planning and design to create robust infrastructure that can withstand these conditions.
The use of AutoCAD & BIM for harsh environments enable engineers and designers to visualize and simulate these scenarios, identifying potential risks and developing effective solutions.
Using AutoCAD & BIM in Harsh Environments
Accurate Spatial Planning
Autocad/BIM modeling allows for precise spatial planning, ensuring that all elements of a facility or structure are optimally placed. By considering factors such as equipment layout, emergency exits, ventilation systems, and safety barriers, expert drafters and engineers can minimize risks and facilitate efficient operations. Additionally, the software enables clash detection, highlighting potential conflicts between components early in the design phase, thus reducing costly rework during construction.
Simulating Environmental Factors
Expert engineers and drafters use Autocad/BIM modeling capabilities to simulate factors like temperature variations, humidity, wind loads, and seismic forces. By incorporating this data, engineers can make informed decisions regarding material selection, structural integrity, and equipment performance, ensuring safety and reliability.
Implementing Safety Measures
Safety is paramount in harsh and hazardous environments. Autocad/BIM modeling helps in visualizing safety measures such as fire suppression systems, emergency evacuation routes, personal protective equipment (PPE) requirements, and hazardous material storage. By integrating safety features into the design, potential risks can be mitigated, and emergency response plans can be optimized.
Collaborative Workflows
Autocad/BIM modeling promotes collaboration among multidisciplinary teams involved in the design and construction process. Engineers, architects, safety experts, and project managers can work together in a shared environment, making real-time modifications and exchanging information seamlessly. This collaborative approach streamlines decision-making, minimizes errors, and enhances project coordination.
Maintenance and Facility Management
Once a facility is operational, Autocad/BIM models continue to provide value throughout its lifecycle. By integrating the models with facility management systems, operators can access critical information such as equipment specifications, maintenance schedules, and safety protocols. This data-driven approach improves maintenance planning, facilitates asset tracking, and ensures compliance with regulatory requirements.
Get the Right Team
Vivo Asia’s engineering and drafting team is made up of highly qualified individuals with over 10 years of experience in designing for harsh and hazardous environments. The team is well-versed in industry compliances and standards.

